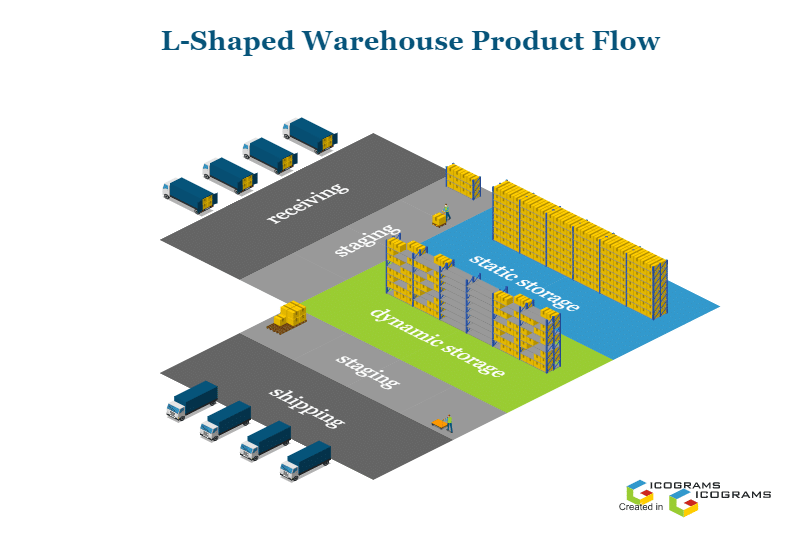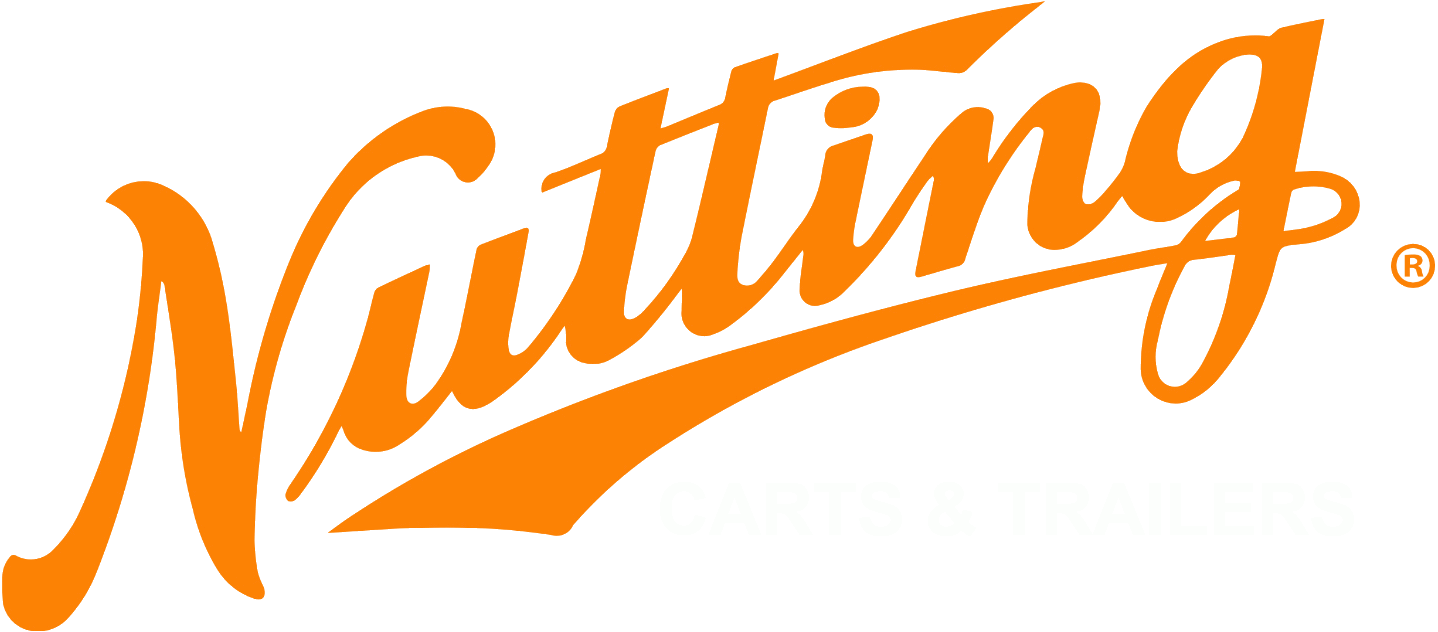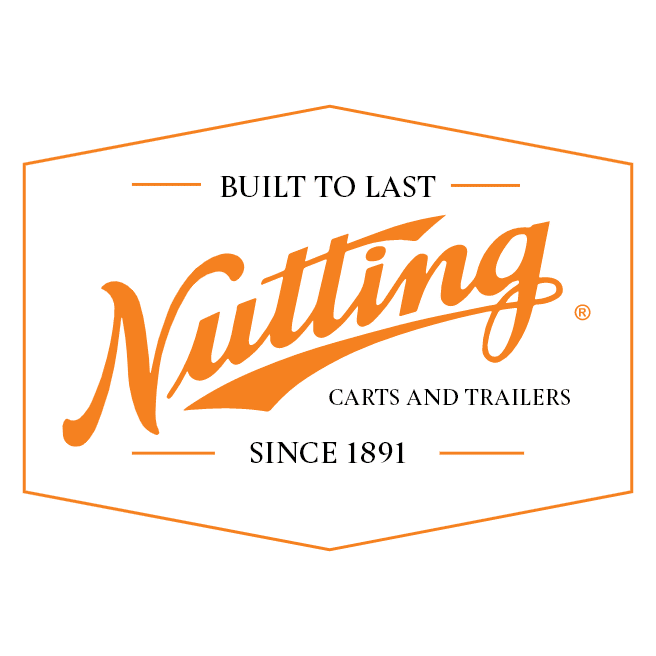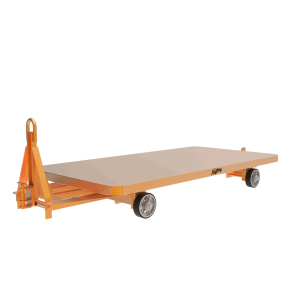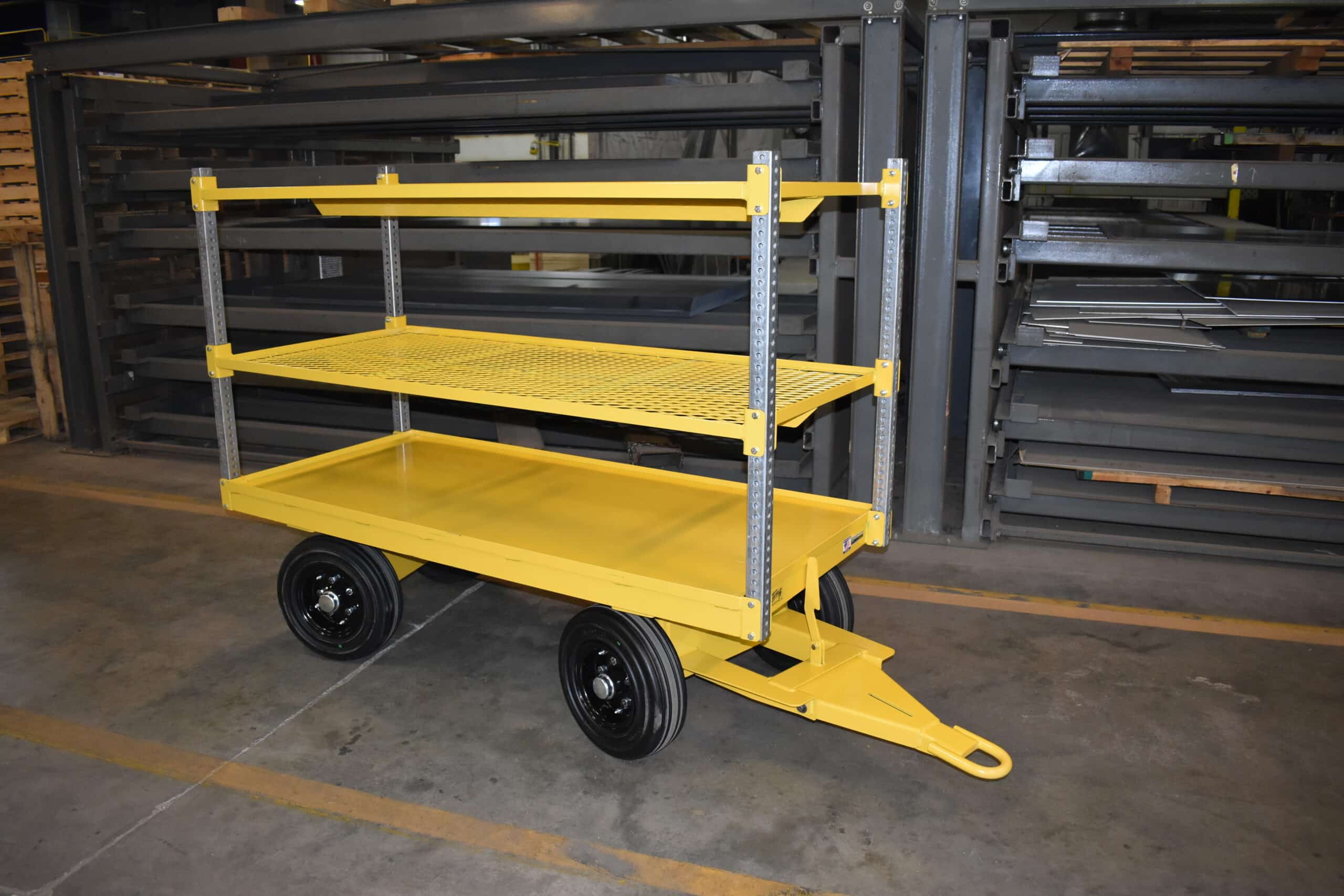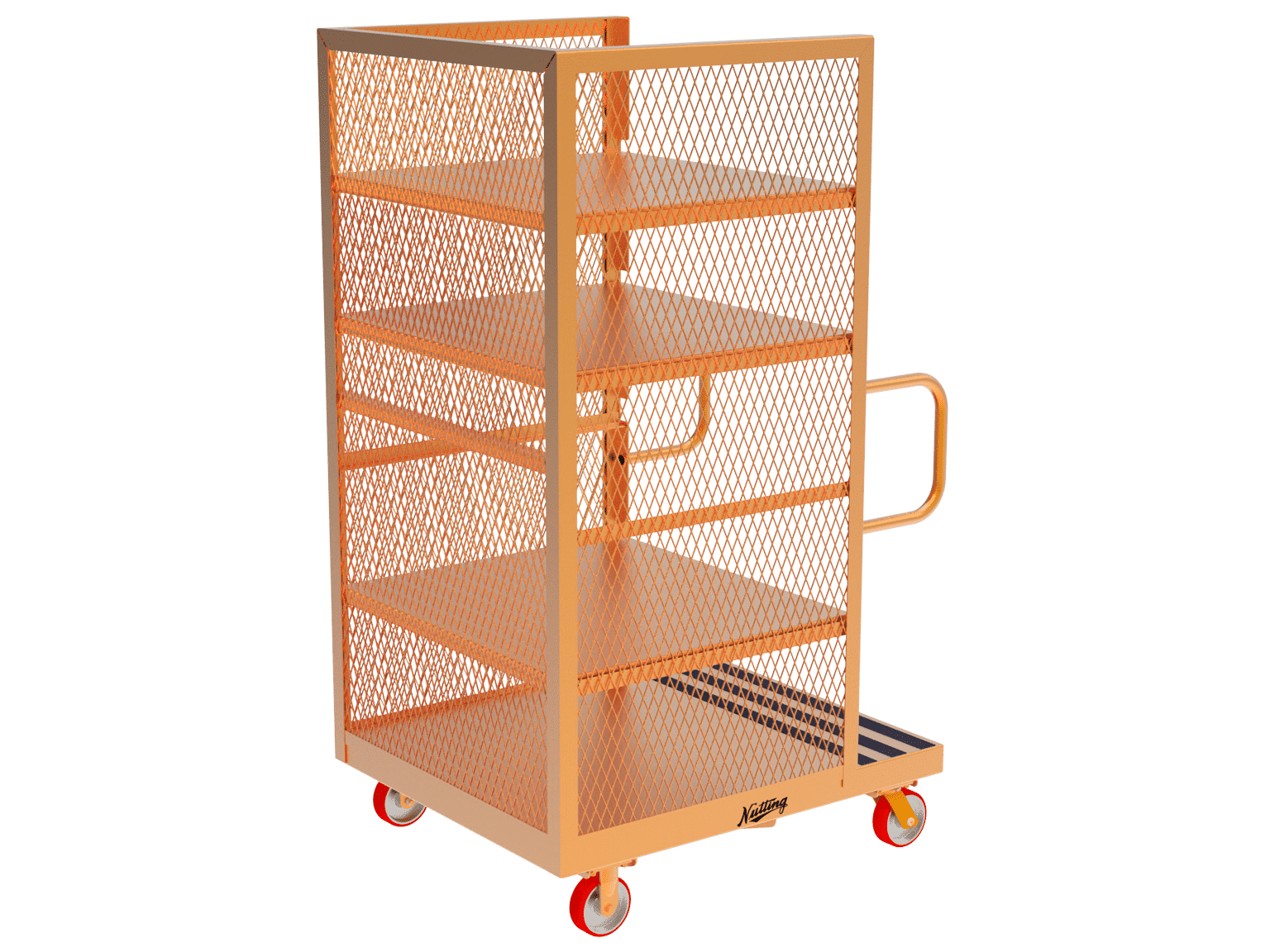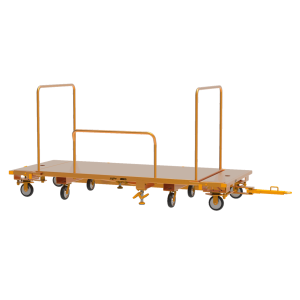Warehouse design optimization consists of assessing the existing warehouse floor plan, storage areas, warehouse processes and workflows, and traffic patterns.
What is Warehouse Design Optimization?
Warehouse Design Optimization consists of evaluating a distribution center’s available space and determining the most efficient warehouse layout for the specific operations that take place. This process includes assessing the existing warehouse floor plan, the warehouse storage areas, warehouse processes and workflows, inbound and outbound traffic, and more.
As ecommerce becomes more prevalent, having a warehouse that is effective and efficient has become the priority across the whole supply chain. Our team at Nutting is committed to helping your facility operate efficiently with custom carts and trailers. Our order picking carts can handle tight turns while creating a safer, more comfortable working environment for your pickers. Having the right equipment is only part of the equation. Evaluating your warehouse layout can go a long way to improving operations at your facility.
While your evaluation may lead you to the conclusion that it’s simply time to look for a new warehouse, it’s often a good idea to audit how your current space is being used to see if a different layout design can make it more functional and efficient for your warehouse operations.
Benefits of a Well-Planned Warehouse Layout
An optimized warehouse layout can benefit your company in a variety of ways. Here are just a few to consider:
Improved Warehouse Efficiency
An optimized layout can improve order fulfillment workflows that reduce bottlenecks, increase throughput, and improve the flow of goods throughout the warehouse space.
Increased Safety
Enhanced floor space organization can improve the traffic flow of material handling equipment and forklifts, leading to a safer and more efficient workspace.
Improved Inventory Management
An efficient warehouse layout supports effective inventory management. Optimized storage systems, organized pallet racks, efficient packing stations, and organized picking processes are all key to maintaining inventory visibility.

Cost Savings
You can expect some reductions in operating costs by making the most out of potentially limited storage capacity, reducing the wear and tear on your material handling equipment, and maintaining high inventory visibility.
Key Factors in Warehouse Layout Optimization
Analyze Your Current Operations
Before you begin adjusting your aisle widths and moving your storage area to the other side of the building, take inventory of what has been working and what hasn’t. Having a clear picture of the flow of materials and workers, bottlenecks, inefficiencies, and even processes that are consistently performing well will help you understand where you may need to start in your plan to optimize.
Maximize Space Utilization
Many warehouses that feel cramped or cluttered actually have ample space for operations. They simply need to utilize the available space better. The optimization process is a bit like Tetris – how can you take everything that needs to be included in the facility and arrange it to maximize open space and minimize traffic flow through the area? It helps to think about how each area works together, the direction of the flow of materials, how often certain materials need to be moved vs. stored, etc., to understand better how to utilize the space.
Optimize Product Storage
Product storage is a common culprit when it comes to cluttered facilities. One solution when optimizing your facility is implementing dynamic and static storage spaces. Static storage, where a particular location is permanently, or semi-permanently, assigned a specific item can make items easier to find. Dynamic storage, where the items at a particular location change based on what is currently in high-demand can reduce travel time/strain for warehouse staff. Consider placing dynamic storage stations near packing/working stations , while placing static storage is out of the way to be used to replenish the dynamic storage and house bulky or not-so-high-demand items that would otherwise take up precious floor space.
Prioritize Safety
One primary goal of warehouse layout optimization is to reduce the chance of accidents or collisions. When mapping out your new space, try to minimize the distances people and materials need to travel. This will reduce physical strain as well as reduce the opportunity for accidents. Along with distance, reducing the number of times people will cross paths with machinery will also minimize injury due to collisions.
Incorporate Automation and Technology
When designing a new layout in your facility, warehouse automation should be a consideration. And never underestimate the power of a sound warehouse management system (WMS) to show you where potential hangs up may occur in your warehousing operations. This insight is invaluable as you continue to monitor and make changes to your layout to meet the demands of your material handling processes.
3 Common Warehouse Layouts
Finding the ideal warehouse layout will depend on a variety of factors that are unique to your business operations, but here are three layouts that are commonly found in warehouses that may offer some insight:
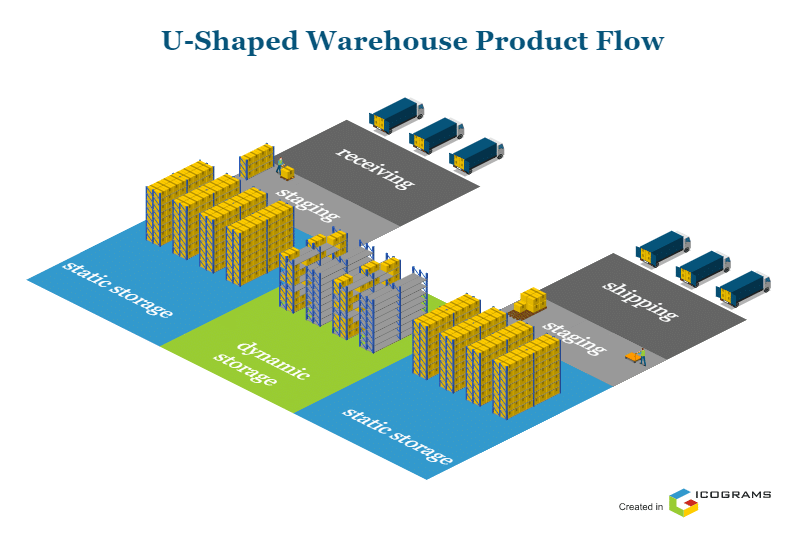
U-shaped Warehouse
In U-shaped warehouses, the inbound and outbound docks are parallel, allowing the docks to share equipment, personnel, and material handling products. The staging areas border the docks while the storage rounds out the rest of the U shape. The advantages of this layout include minimal space requirements and the separation between inbound and outbound areas, which can reduce bottlenecks.
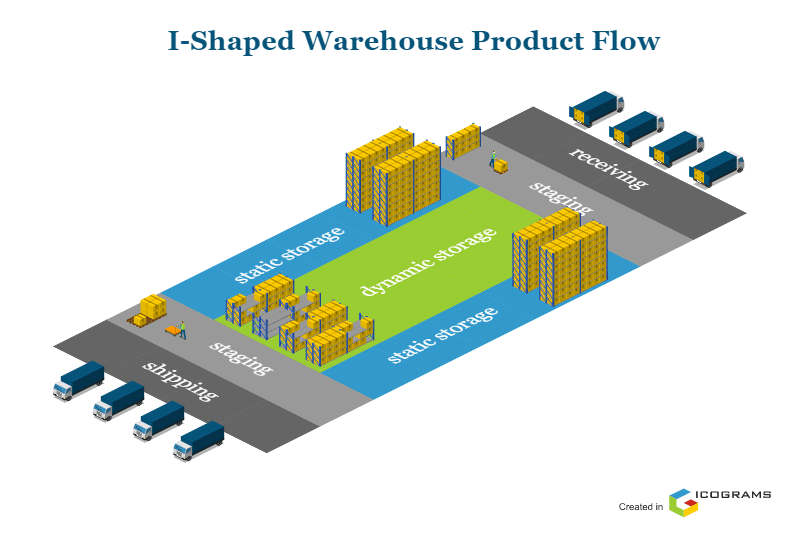
I-shaped Warehouse
An I-shaped warehouse is typically used for large operations with high production volumes. In this layout, the shipping and receiving docks are on opposite ends of the I shape, allowing ample space for each process.
